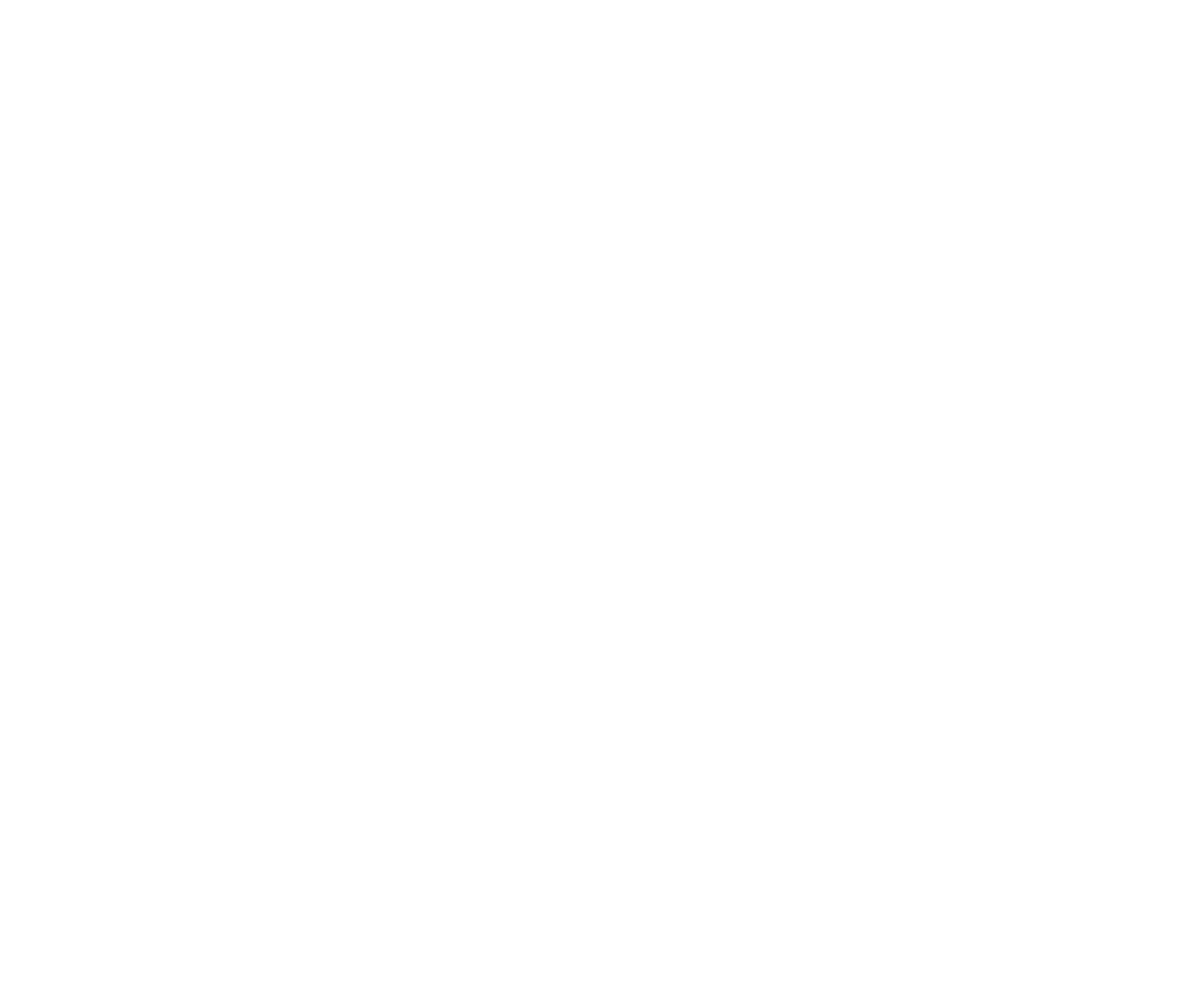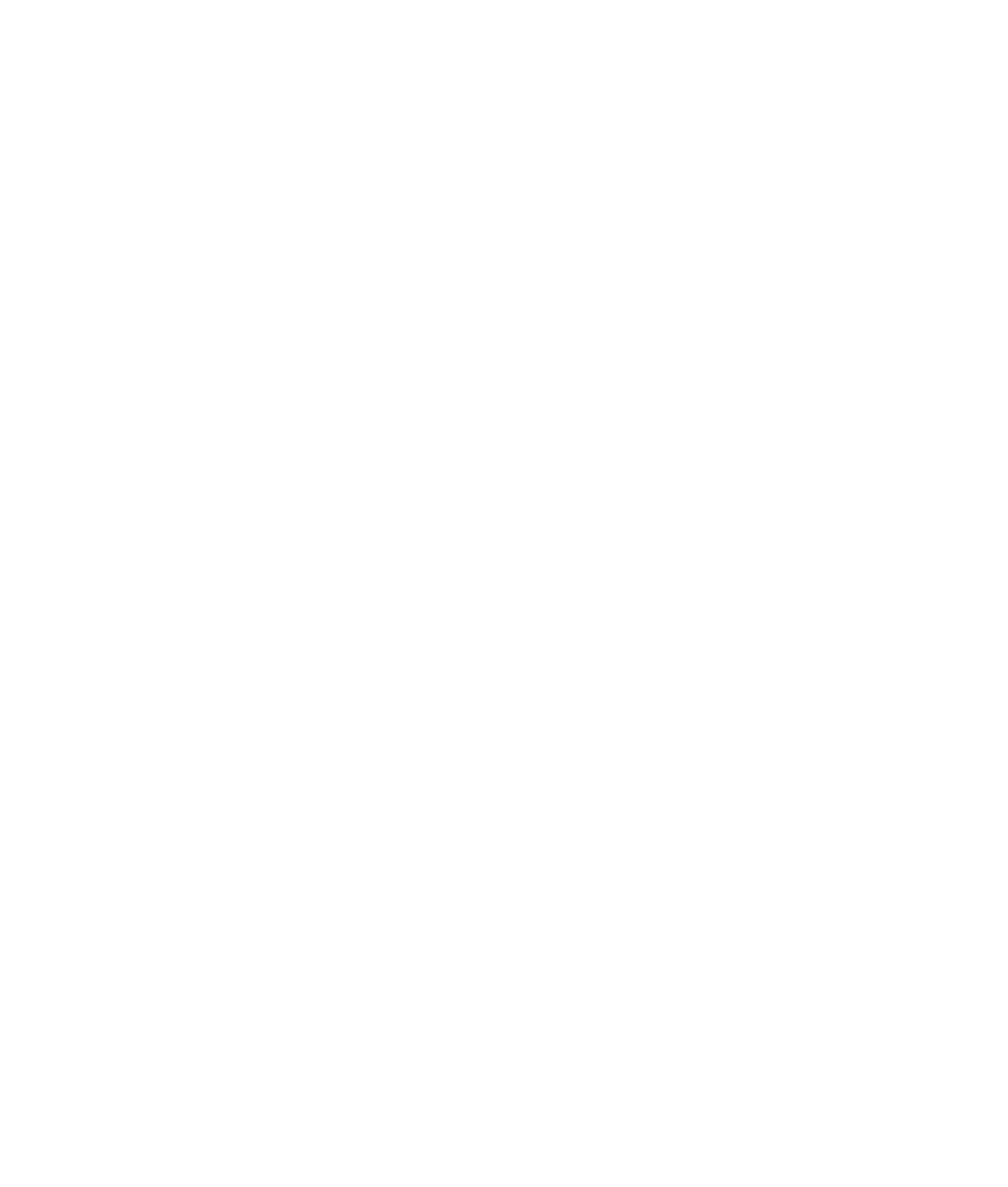The building is part of the “Milanofiori Nord” project, whose Masterplan was approved in 2005 by the Municipality of Assago.
The project develops the typology of the in-line, double-body office building, located perpendicular to the A7 motorway, a position that gives it great visibility. The building, of approximately 12,000 m2, consists of 9 floors above the level of the existing elevated square and two floors below, intended for parking and hosting some companies of the BNL – BNP Paribas group.
The building appears as a transparent volume, closed between two light wings. The north and south elevations, however, define the image of the building, which is characterized by a particular and lively effect, played by the refraction of light on the sunshades, differently oriented, in white silk-screened glass.
The building is LEED Gold certified.
Preliminary and Final Design for Architecture, Artistic Direction: GBPA Architects S.r.l.
ph. Nicola Romagnoli
Client
Milanofiori Sviluppo S.r.l.
Address
Assago (MI)
Period
2018 - 2021
Activities
Preliminary, Definitive and Executive Design for Structures and Systems. Executive Design for Architecture. Fire prevention design. Coordination of fit-out project for the tenant. EP&CM – Project and Construction Management. General and specialist works management. Security coordination. BIM design.
Area

LEED C&S 2022
Level Gold

