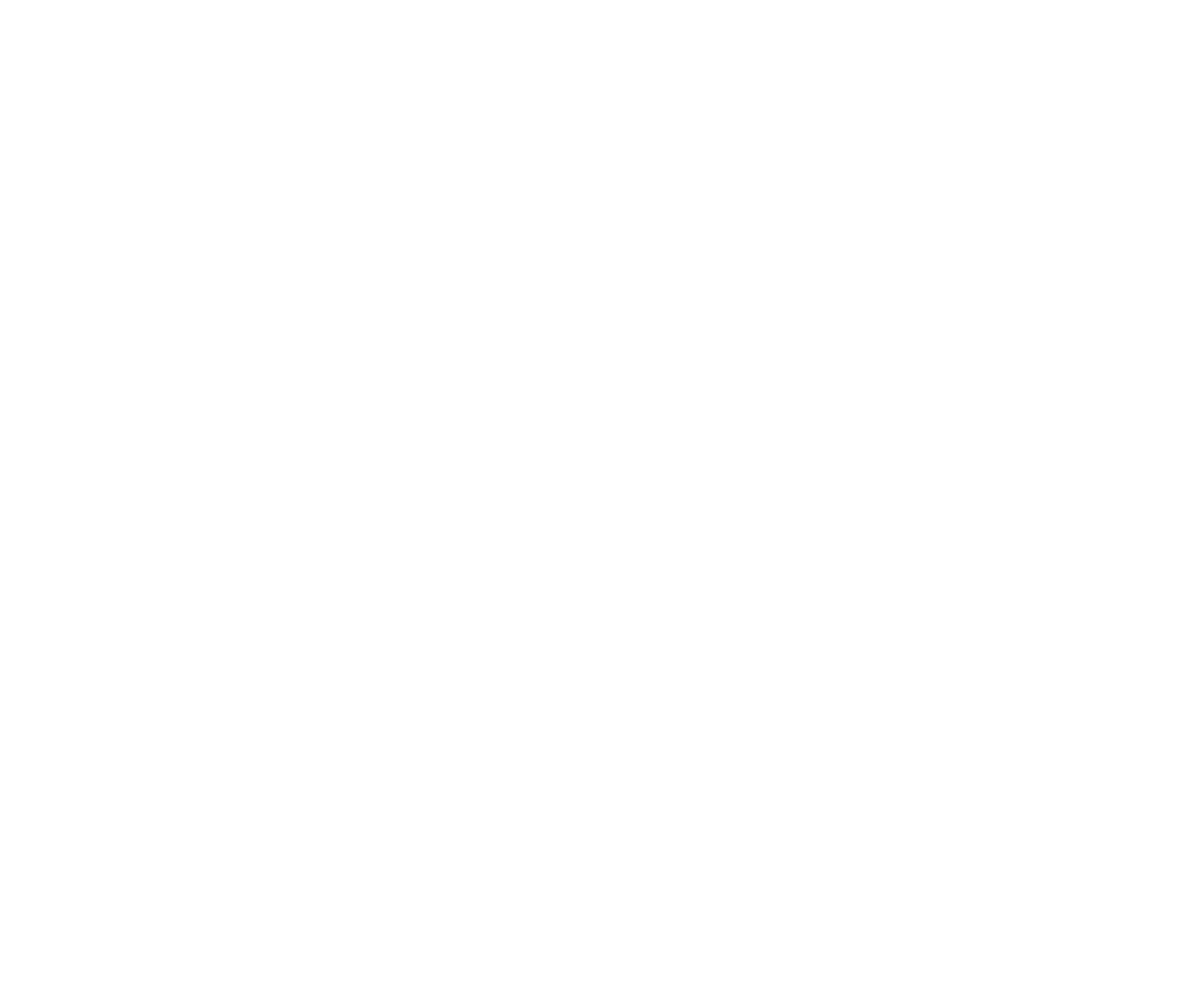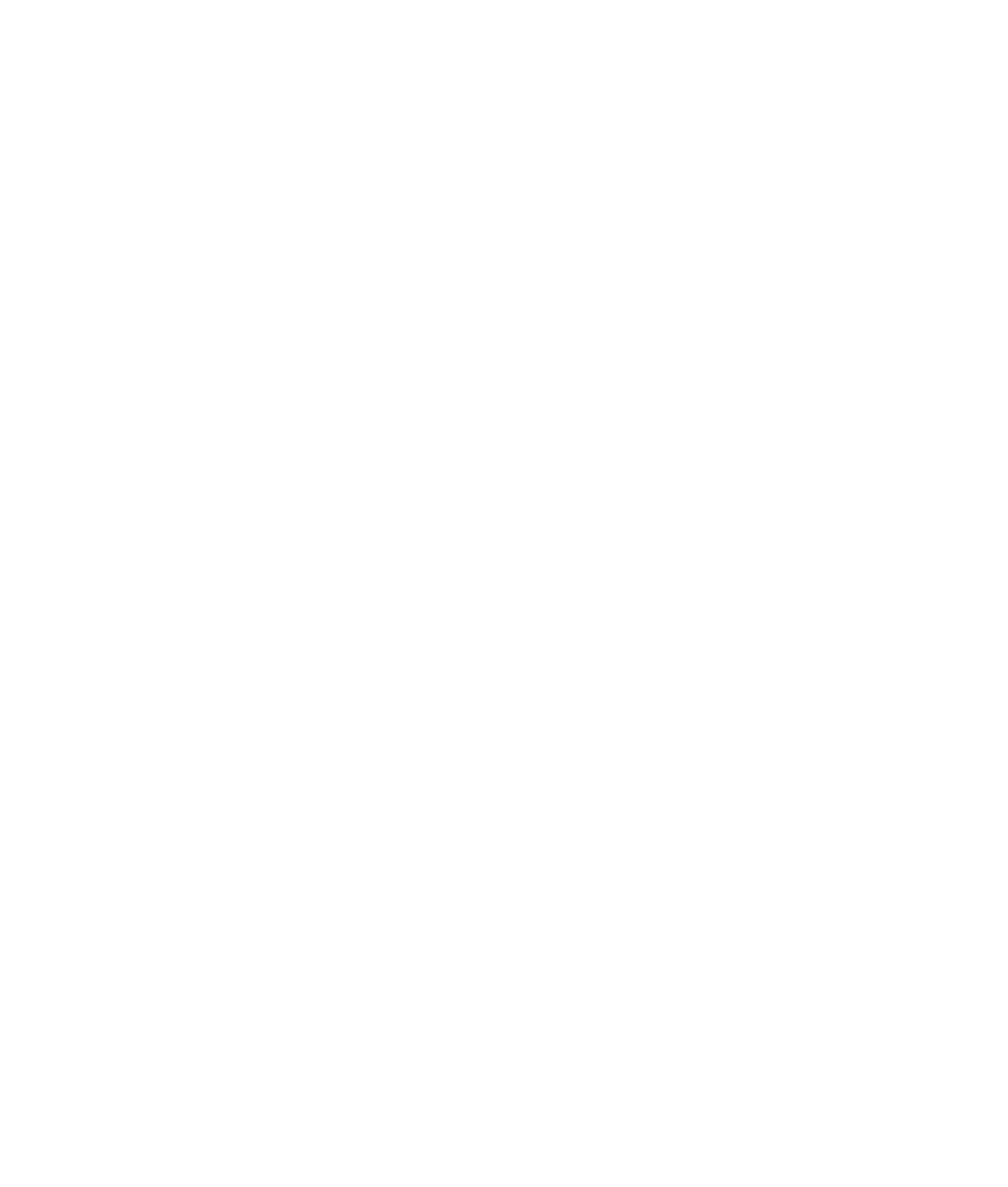The building expands the Milanofiori Nord Masterplan which includes two new buildings in the North-West area: the so-called “cliff”, a group of buildings that form the crown of the urban development. The neighborhood takes on the clear and recognizable role of a landmark between the city and the hinterland.
The building houses one of Accenture’s offices in Italy. With its 15 floors above ground and approximately 31,500 m2 of surface area, U1 presents itself as one of the most notable creations in the sector. The plurality of architectural styles present is enriched by the shape that combines volumetric needs with respect for the alignments of the Masterplan.
The building is LEED Gold certified.
Preliminary and Final Design for Architecture, Artistic Direction: Park Associati S.r.l.
Client
Milanofiori Sviluppo S.r.l.
Address
Assago (MI)
Period
2018 - 2022
Activities
Preliminary, Definitive and Executive Design for Structures and Systems. Executive Design for Architecture. Fire prevention design. Coordination of fit-out project for the tenant. EP&CM – Project and Construction Management. General and specialist works management. Security coordination. BIM design.
Area
31.500 sqm

LEED C&S 2022
Level Gold

