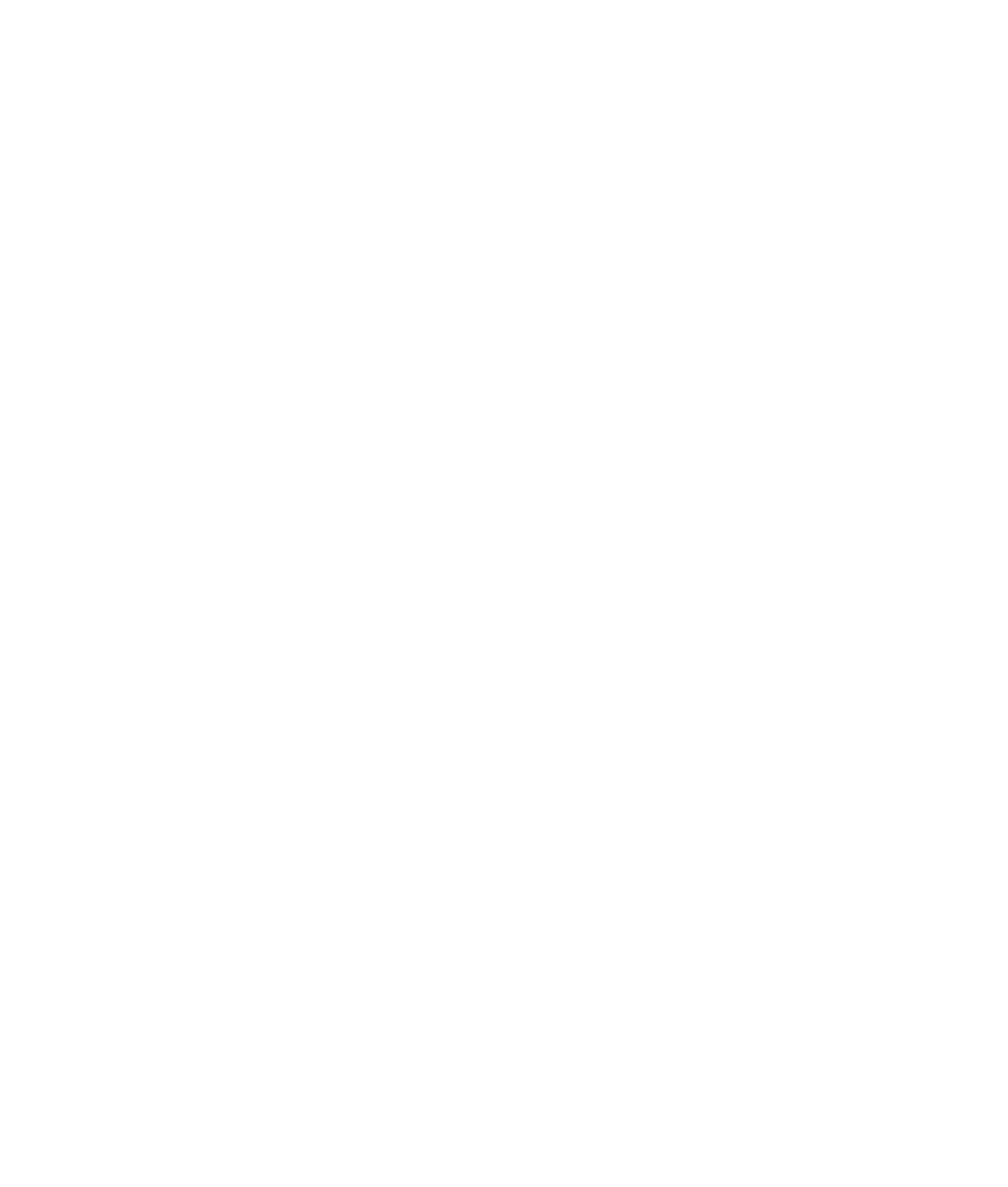The main theme of the project is the relation between the new architecture and the historic city, whose edges form the building. It is articulated on three ground floor levels based on a double plate: the bottom one dedicated to the refurbishment of cars and some accessories; the superior one for research and laboratory activities, an auditorium for 200 people and large local technology centers.
On the ground floor there are the offices of management and administration, with related meeting space, archives, service activities. From the three groups of vertical links you access the cafeteria, a meeting room and the terrace for moments of relax and meeting. The extremely simple construction of the plant means that every part of the building has maximum ductility.
The ventilated facade is made of terracotta elements applied to a metal superstructure attached to the structures of the building, so as to keep it detached from it and create an air cushion that allows for natural ventilation. The facades have variable glass surfaces that reduce the sun’s free solar season and favor them in the winter.
The building host the headquarter of the Pharmaceutical Company Siena Biotech S.p.a.
Project and Art Direction: Studio NTM – Nepi, Terrosi, Montanelli – Arch. Carlo Nepi
Client
SANSEDONI S.p.A.
Address
Via Fiorentina 1 - SIENA
Period
2003 - 2004
Activities
Architecture, Structures, MEP Engineering. Preliminary Design, Scheme Design and Detailed Design, Furniture and Furnishing (offices and laboratories).
Area
9.350 Sqm

