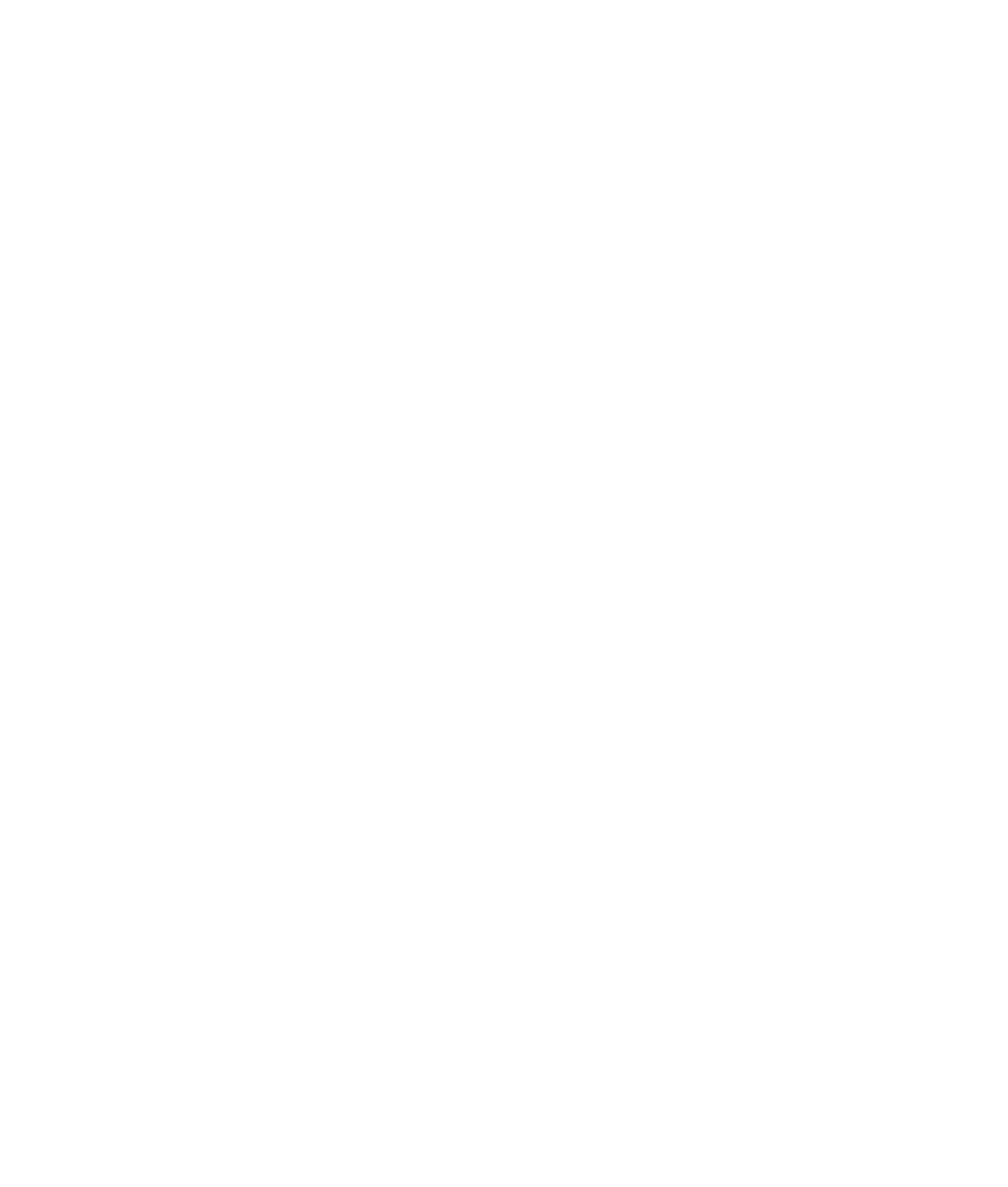The first intervention has concerned the construction of a new production plant organized in two adjacent buildings: one dedicated to production functions and the other dedicated to hosting the company administrative and management functions. The building organization owns prefabricated constructive features with an above ground floor with a shed roofing. The load-bearing structure is made of ordinary concrete cast in situ and the façade infill panels consist of continuous aluminum frames and ventilated masonry with terracotta tile cladding.
Subsequently, an extension has been added involving:
- the demolition of a portion of the existing shed on Via Ravenna;
- the construction of the new portion of the shed of about 2,262 sqm, more than 552 square meters of open outdoor shelter;
- the realization of a relevant technical volume;
- the adjustment of the external works of arrangement of the square, fences and green areas.
Client
C.C.T. INOX S.p.A.
Address
Canegrate (MI)
Period
2005 - 2006 / 2015-2016
Activities
Architettura, Strutture, Impianti meccanici e CDZ, Impianti elettrici, Impianti speciali, Allestimenti e arredi
Area
Construction: 5.500 Sqm - Extension: 2.262 Sqm

